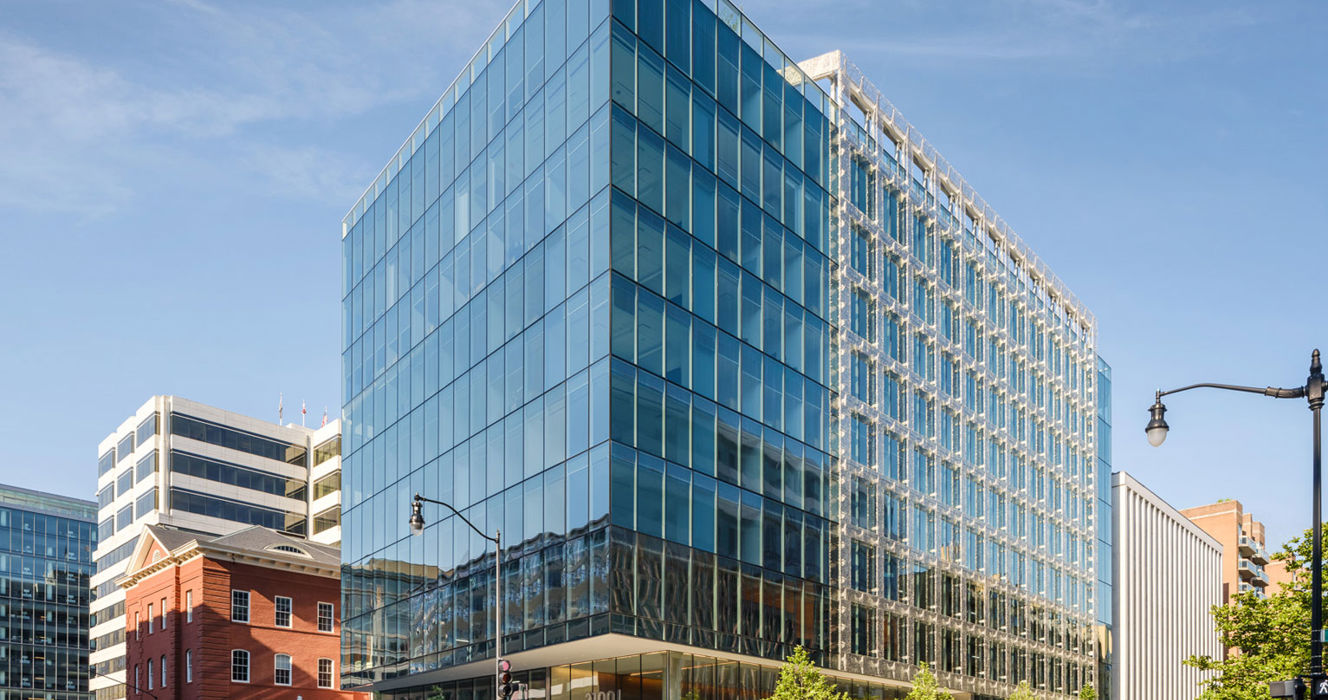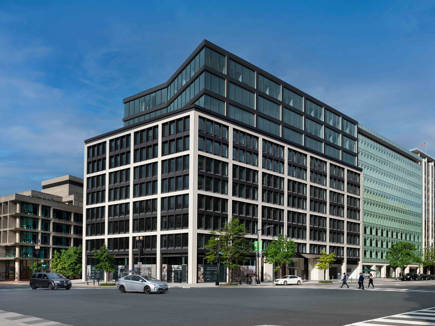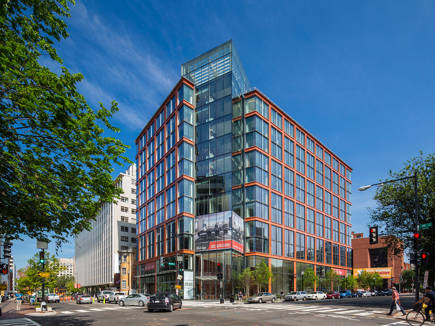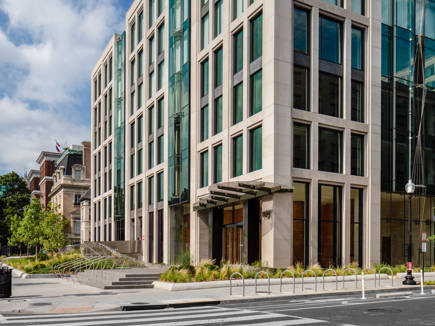2100 L Street is a 10-story, 190,000-square-foot, trophy project located in the Central Business District. The modern property boasts floor-to-ceiling glass and a grand, two-story lobby. Its landscaped, rooftop terrace features dramatic views of the Washington skyline, an indoor lounge room featuring a multi-use bar and coffee station, and a penthouse conference center. Other building amenities include an art gallery with private outdoor terraces, a spa-quality fitness facility, a bicycle storage room with a bike maintenance station, and an outdoor pocket park. The first floor also features 8,000 square feet of retail space. The project's premier location provides easy access to neighborhood amenities and three Metro stations.


SERVICE REQUEST
To advise us of service requests, clients may access our web-based system on the bottom of this page, or simply call us at 202.638.3000 to receive a prompt and courteous response to all your building needs. For after-hours building service please call Kastle at 703.524.7911.
BUILDING GUIDES
All the Right Moves: A Contractor's Guide for Office Construction details the guidelines and procedures for vendors providing construction and related services to Akridge building clients.
Beneath the Surface: A comprehensive guide to your building's operations. Beneath the Surface includes information on everything from how to access after-hours HVAC to emergency procedures and holiday closures.
Beneath the Surface
2100 L Street Building website: The site, https://2100lstreet.info/toc.cfm, offers clients a central location where they can find information regarding building operations, emergency procedures, and the conference center, as well as a web-based portal to enter service requests.
BUILDING ACCESS
2100 L Street is electronically monitored by Kastle Systems, Inc. For more information on Kastle, visit www.kastle.com or call 703.524.7911.
PARKING
Underground parking, managed by LAZ Parking, is available Monday through Friday 6:00 am to 8:30 pm. Monthly contracts are available. For more information, call 202.667.3030 or visit https://www.lazparking.com/.
BUILDING AMENITIES
2100 L Street has a number of client based amenities including a conference center, roof deck, bicycle racks in the parking garage, and a full-service fitness facility with a racquetball court and a personal trainer.
To use your building's fitness center, please complete and return this form to the building liaison. Once the building liaison has received your completed waiver, please wait two to three hours before accessing the fitness center to make sure that your fob has been properly activated.
GREEN INITIATIVES
Akridge is proud of our many green initiatives. For more information about sustainability, including recycling tips and materials, please see below.
Resources for an Earth-Friendly Workspace:
DC Department of Public Works Commercial Recycling Guide
DC Recycling Hotline 202.645.8245
Building Services Staff
Our award-winning team members wear uniforms and carry identification to ensure a high level of security in our buildings. You can contact your building's engineers and porters using the information under service request on the bottom of this page.
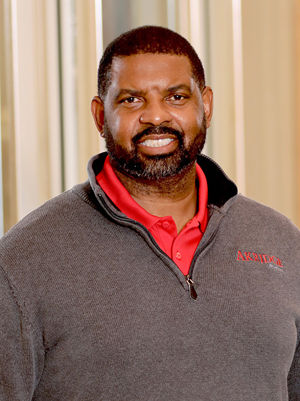 Earl Owens
Lead Engineer
Earl Owens
Lead Engineer
 Sean White
Maintenance Technician
Sean White
Maintenance Technician
Property Management Staff
Should you have any questions or suggestions regarding building operations, please feel free to contact any member of your property management team.
 Lavon Butler
Portfolio Manager
Lavon Butler
Portfolio Manager
 Rasheida Mitchell
Building Manager
Rasheida Mitchell
Building Manager
